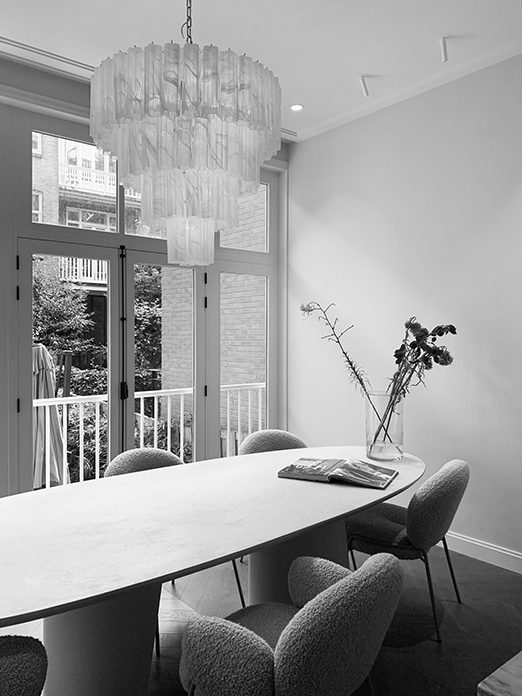Urban family residence
Work in progress
In an existing building, it was the owner’s desire to create an open feel on the ground floor. The residence lies in the area of Oud-Zuid, Amsterdam, and is home to a young family. Our design team crafted a spacious, open layout where traditional elements are combined with modern accents.

Upon entrance, visitors are greeted by a clear combination of glass and steel, leading to the living room. This room features a cozy fireplace and storage space that seamlessly transitions into the dining area, bathed in natural light. Central to this space is a kitchen island and a striking steel staircase with a white coating and wooden steps, connecting the basement to the first floor.


On the first floor, there’s a spacious master bedroom, complete with a walk-in closet and a private bathroom. This floor also houses a dedicated office space, a guest room, and an additional bathroom, ideal for relaxation, work, and hosting guests.
The basement has been fully renovated and is equipped with skylights that allow generous natural light into the two children’s rooms at the front. Also located on this floor is a modern bathroom and storage space.

The material choices applied throughout the home are characterized by vibrant and light shades. Special attention has been given to elements of natural stone, which notably feature in the kitchen countertop and the base of the fireplace.
Get in touch
At Studio Piet Boon we always put tireless effort into getting to know our clients. It allows us to deliver the most relevant designs and exceed expectations. As we delve into the wishes and the purpose of a project, each Studio Piet Boon design is tailor made.


