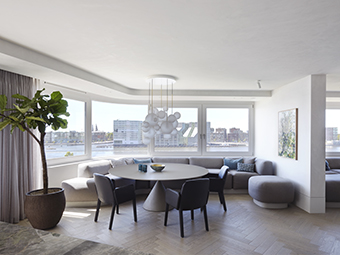
City Apartment
The homeowners desired a timeless character for their residence, emphasizing convenience and ease of use.
To modernize both the interior design and functionality, the previously outdated apartment was completely stripped. Our design team placed significant importance on creating spacious rooms where the occupants spend the majority of their time. As a result, the kitchen, dining area, and living room became the focal points.



Situated on an elevated floor is the entrance with an adjacent wardrobe closet. From here, a staircase leads to the main living areas of the home. The hallway opens up to a large living room and kitchen with an open-concept design. A transparent steel-glass partition provides the residents with an unobstructed view of this space, resulting in an open and welcoming atmosphere. At the front, the living room offers a stunning view of the Rijksmuseum in Amsterdam.


The kitchen’s location was redesigned and moved from its previous, tight, and impractical position. This relocation also made room for a cozy seating area that leads directly to the rear balcony.
On the top floor, the bedrooms are located. While the structure of these rooms has been enhanced, the layout remains unchanged.



During the renovation, we preserved the wooden beams and treated them to a lighter shade, adding a touch of elegance. A soft color palette harmoniously contrasts with personal items and artworks. The choice of subtle natural stone and predominantly scratch-resistant surfaces is complemented by the presence of a wooden floor. Together, they create a tranquil atmosphere that harmoniously contrasts with the urban dynamism.

Get in touch
At Studio Piet Boon we always put tireless effort into getting to know our clients. It allows us to deliver the most relevant designs and exceed expectations. As we delve into the wishes and the purpose of a project, each Studio Piet Boon design is tailor made.





