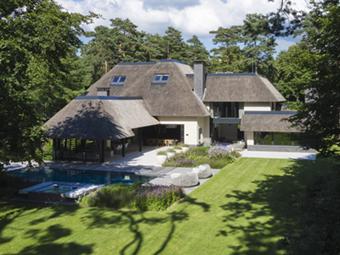Farmhouse Villa
Work in progress
The client’s request for a staircase design soon evolved into a broader project to rejuvenate an old farmhouse’s interior, blending traditional charm with modern elements.

The farmhouse had living quarters and stables. The stables became a multi-level home with a ground floor, first floor, and attic, its roof held up by wooden columns and beams.


The expansive entrance hall, with its central staircase, spans all levels. The ground floor’s open layout combines the living, dining, and a kitchen with a large island, separated subtly by a fireplace.
The light, natural design features materials like oak, ensuring a contemporary farmhouse ambiance. The first floor boasts a spacious master bedroom with sitting and makeup areas, a multi-use room, an office, and a connecting patio.

Get in touch
At Studio Piet Boon we always put tireless effort into getting to know our clients. It allows us to deliver the most relevant designs and exceed expectations. As we delve into the wishes and the purpose of a project, each Studio Piet Boon design is tailor made.


