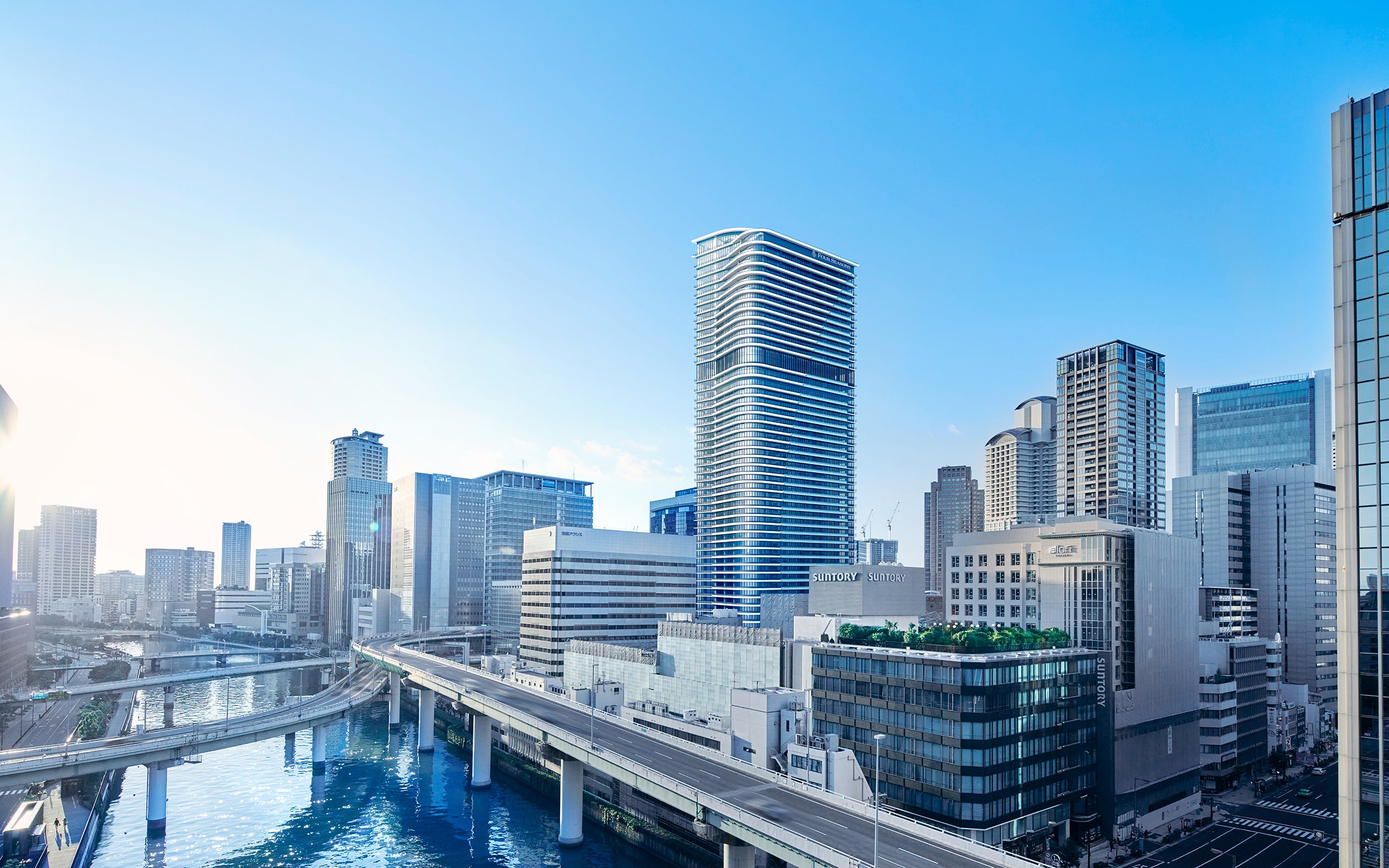
Dojima Project Osaka
Work in progress
An ultra-luxurious residential development as part of a mixed-use development of a fifty-story tower in the Dojima area, Osaka. Amenities: entrance lobby with art gallery, boardroom with event space, gym, sky lobby with bar and two multifunctional communal areas and two outdoor areas. Studio Piet Boon is responsible for the interior design of all public spaces, the interior design of the diplomatic headquarters, including its amenities and the interior design of a show apartment, which was already finished in 2021. Scheduled completion: 2024.
The entrance lobby for the residence, resembling an art gallery, serves as an artistic passage to the various floors. On the ground level, heavier materials have been used to create an earthy atmosphere. As one ascends, the ambiance becomes progressively lighter with a paler color palette – like a walk through the clouds.
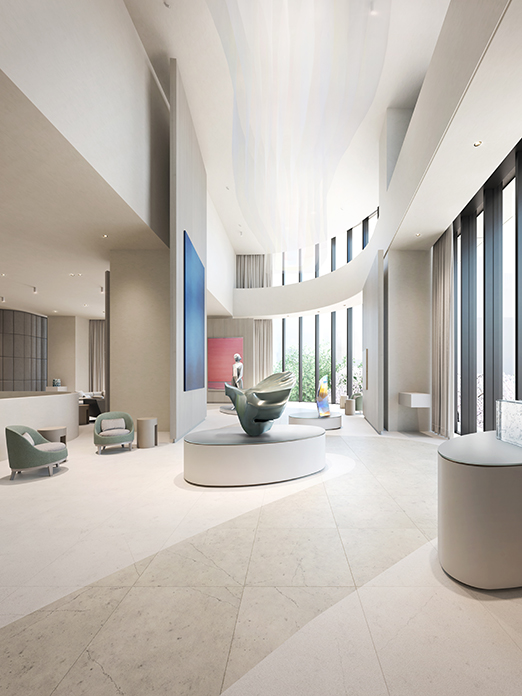
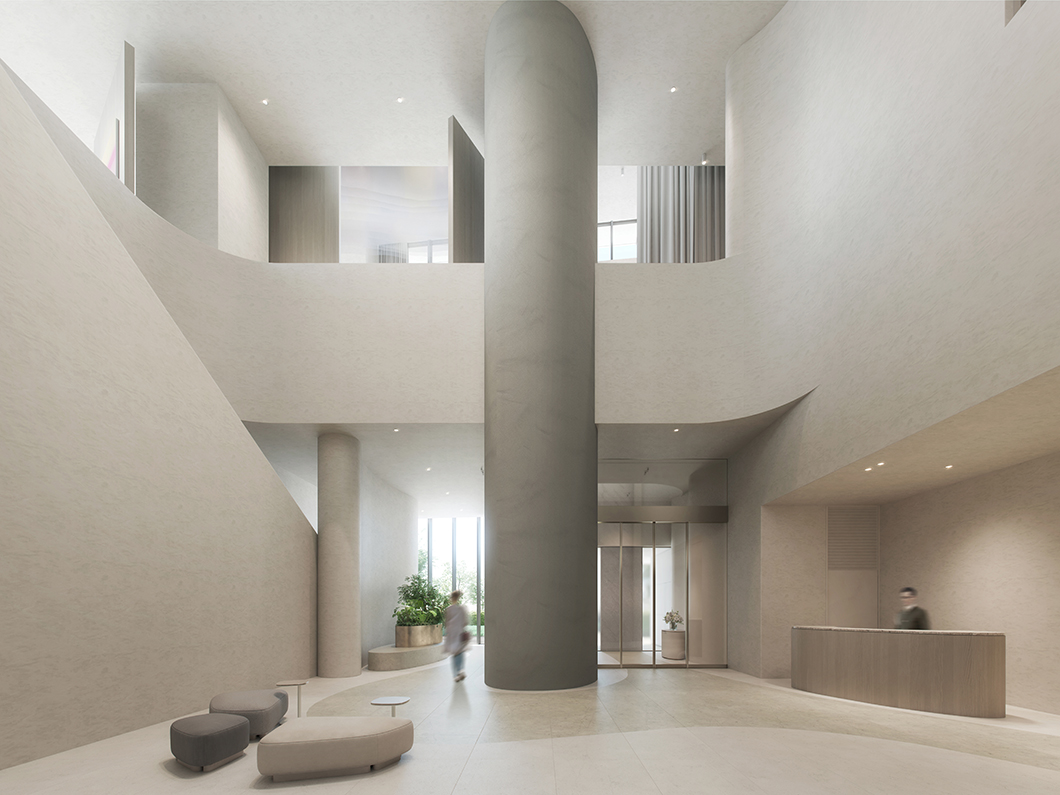
The overarching concept for the entire building is ‘travel’ inspired by Osaka’s character as a port city. Nautical elements reflect this identity: the path through the lobby flows organically like a river – with natural, organic shapes – and is adorned with carefully selected art from Japanese and international artists. With Fumio Nanj as the art curator.
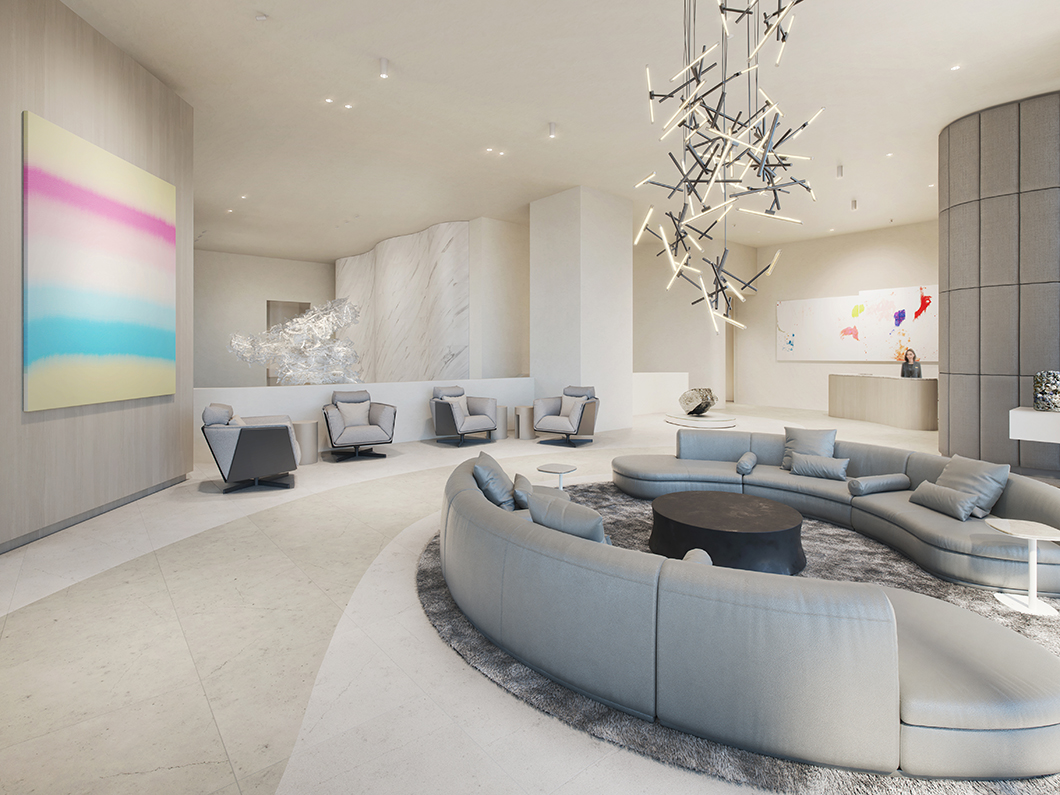
The building enriches with each floor, culminating in a communal space with a rooftop terrace on the uppermost levels. Two party rooms, a gym, and a boardroom are also available for the residents.
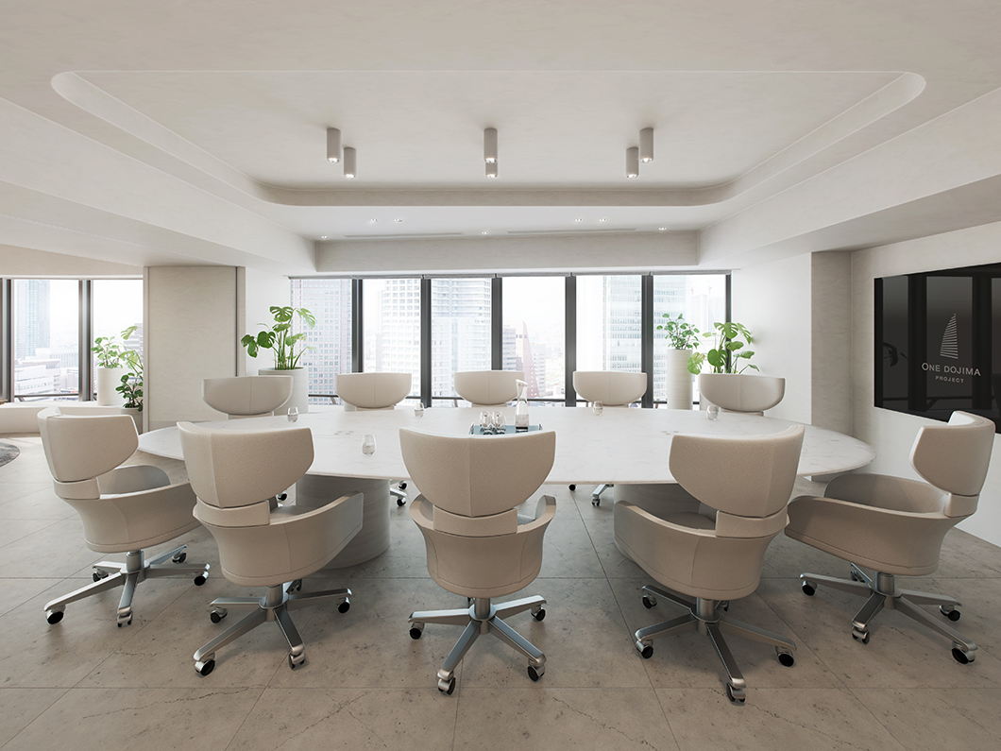

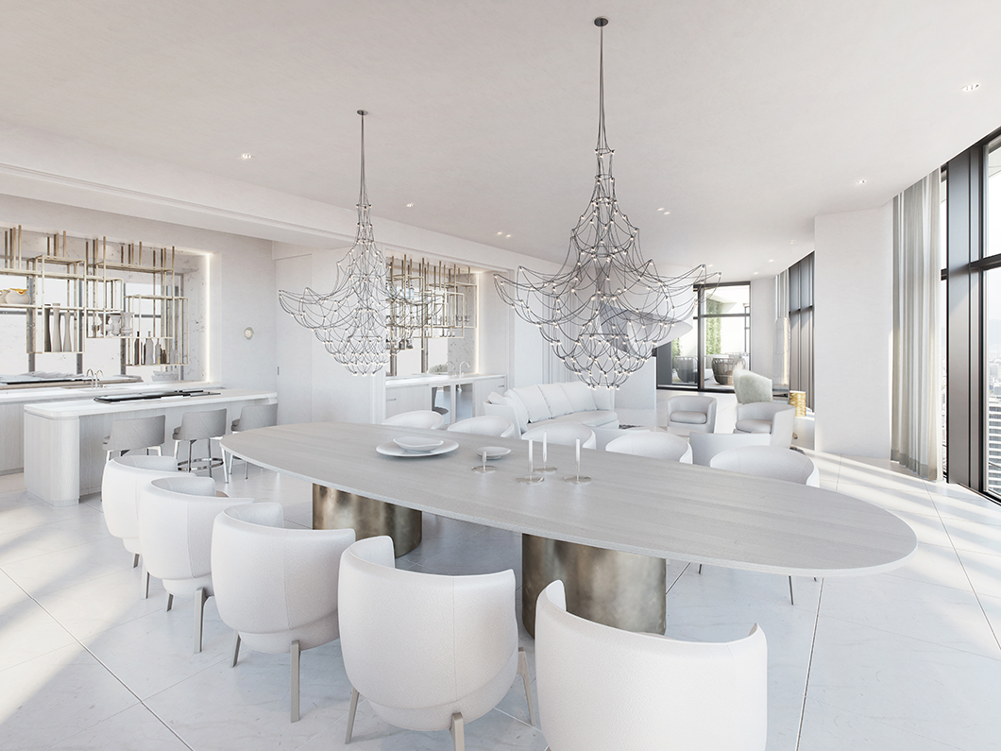
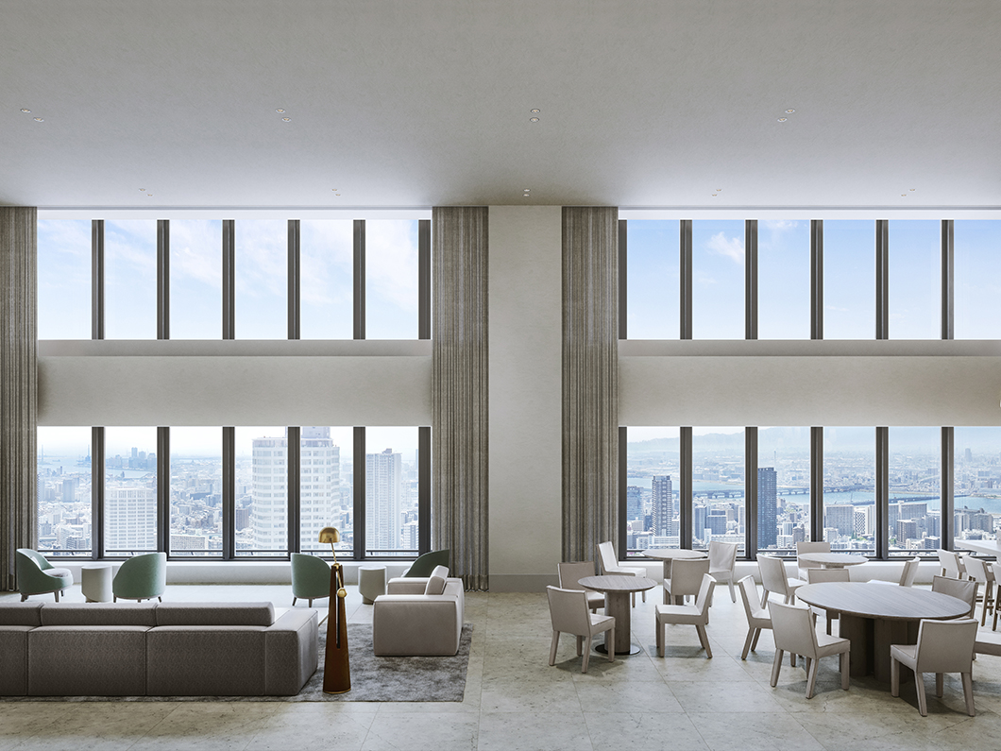
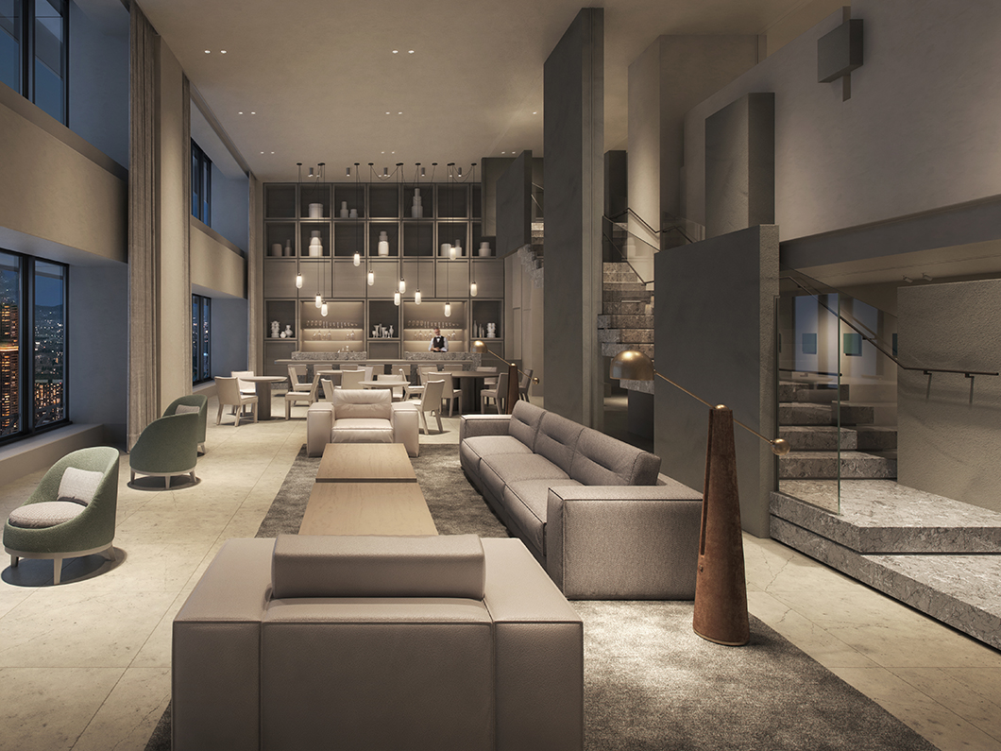
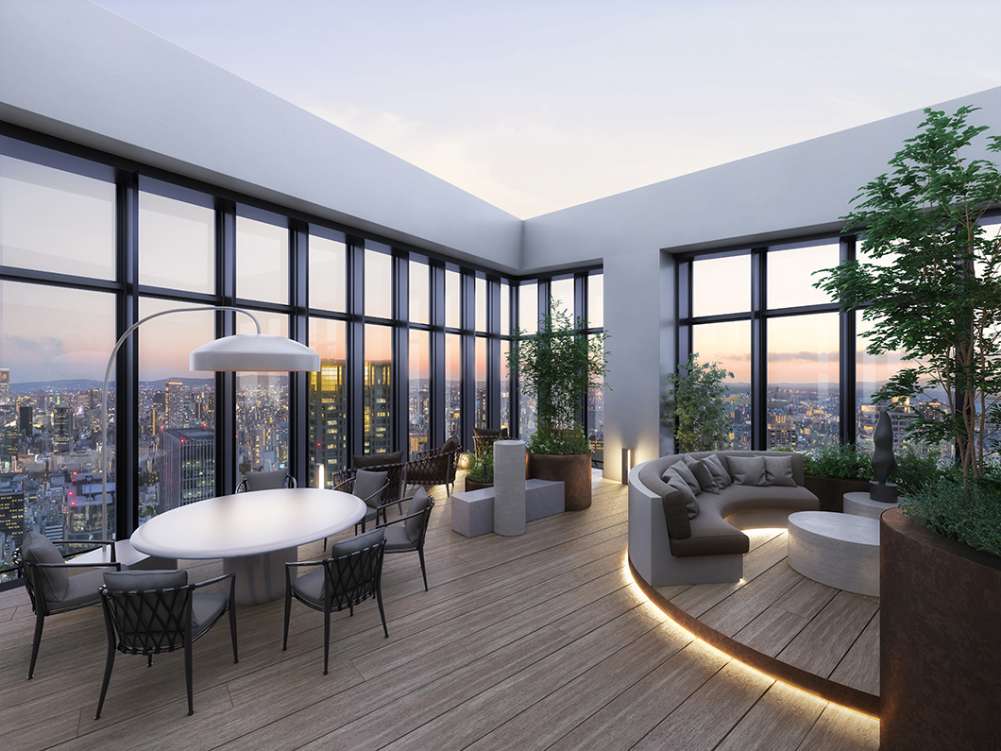
For this project, Studio Piet Boon has collaborated with the architectural firm Nikken Sekkei, responsible for the exterior design that echoes the maritime concept.
Get in touch
At Studio Piet Boon we always put tireless effort into getting to know our clients. It allows us to deliver the most relevant designs and exceed expectations. As we delve into the wishes and the purpose of a project, each Studio Piet Boon design is tailor made.


