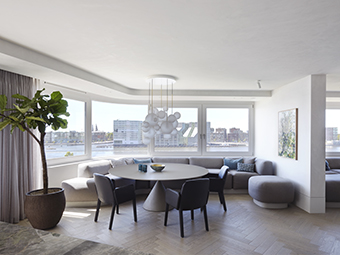Milan Penthouse
Work in progress
One of our design teams is transforming an existing building into a contemporary haven. Close to the classical elegance of Villa Reale, our Milan penthouse project is evolving. Encompassing a total area of 1,070 m², including a 730 m² seventh-floor penthouse and a 340 m² rooftop sanctuary, this development is a tribute to modern living infused with the spirit of Milanese tradition.

Above, the rooftop transforms into an idyllic retreat featuring a 12-meter infinity pool, spacious dining, and lounge areas for panoramic leisure, alongside a sheltered fitness space. This area is equipped with a bioclimatic pergola, ensuring comfort throughout the seasons while respecting Milan’s historical skyline.
Anticipated completion at the close of 2024. Stay tuned for updates.

Get in touch
At Studio Piet Boon we always put tireless effort into getting to know our clients. It allows us to deliver the most relevant designs and exceed expectations. As we delve into the wishes and the purpose of a project, each Studio Piet Boon design is tailor made.


