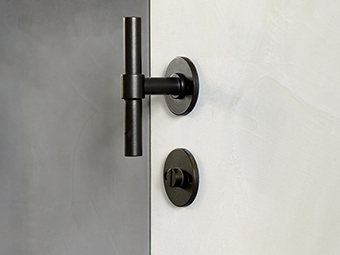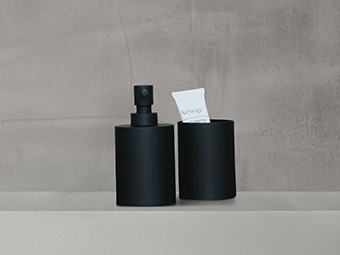
Micro Condominium Amsterdam
This private residence shows that comfortable luxury living doesn’t automatically equal a large amount of space. Tasked with the transformation of a 15.8 square meter canal house room, into a luxurious micro condominium, our design approach was to create the sense of luxury by incorporating as many (hidden) functionalities as possible and use rich materials throughout the entire home.


We embraced its original historical features in our design. In doing so we created a graphic velour and bronze headboard for the bed that not only adds to the overall level of comfort, but also lets the bed seamlessly blend in with the wooden beams.




By using art, rich materials, high-end detailing and custom-made both loose and fixed furniture, we were able to permeate the entire home with the feel of luxury. The floor of the home is oak wood whilst the bathroom was outfitted with natural stone from floor to ceiling as well as the washbasin, making it look like a “marble box”. For the fully equipped kitchen we used a light Onyx stone.



Used as a pied-a-terre, the condominium needed to boast the same functionalities and comfort similar to that of the clients regular home. By reconfiguring the space we designed the condominium in such a way that we could outfit it with a kitchen, bathroom, sizable bed and dining/lounge area, and all sorts of technical solutions so that our client could enjoy effortless living to the fullest.
Get in touch
At Studio Piet Boon we always put tireless effort into getting to know our clients. It allows us to deliver the most relevant designs and exceed expectations. As we delve into the wishes and the purpose of a project, each Studio Piet Boon design is tailor made.





