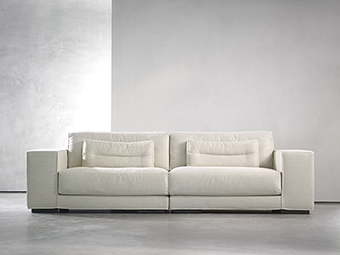
Le Toison d'Or Penthouse Brussels
Tasked with the interior design of this 450 M2 high-end art infused turn-key three bedroom and two bathroom model apartment in 2014 by Dutch developer Prowinko, we chose to use the architectural characteristics of the building designed by UNStudio as starting point for our design and translate these to the exterior walls of the kitchen, bath- and living room, providing them with the same playful lines as the building. Set against a contemporary backdrop, we opted for a subdued color scheme of cream, mocha and bronzed gold create a luxurious warm and serene atmosphere.




Increasing the spatial experience of the interior, we enlarged the rooms where people spend most of their time, such as the dining and living rooms, by redefining the architectural layout of the apartment. These important rooms are directed outwards so that optimal use can be made of daylight and the beautiful view of the city of Brussels can be enjoyed. Rich oak wood flooring, laid lengthwise, subtly reflect the difference in spaces, enhance the warm homely feeling and emphasize the size of the rooms.




The presence of the elevator core and stairwell in the heart of the space provided us with a given of three long walls that we had to incorporate into the apartments interior. To make the walls and their underlying purpose less noticeable, we chose to give them a new function by applying bespoke wall paneling that acts as a contemporary art gallery showcasing the work of artists such as Pleunie Buyink and Ad Groot. The panels ensure that the long corridor walls are subtly interrupted.









The roof garden and the terrace overlooking the large inner courtyard, are outfitted with various dining and seating areas with furniture, allowing the exterior to act as an extension of the apartments interior. From the roof garden you can walk straight into the indoor pool, set off by a glass wall, and vice versa. An oasis of peace and well-being in a bustling city.

Make an appointment
At Studio Piet Boon we always put tireless effort into getting to know our clients. It allows us to deliver the most relevant designs and exceed expectations. As we delve into the wishes and the purpose of a project, each Studio Piet Boon design is tailor made.





