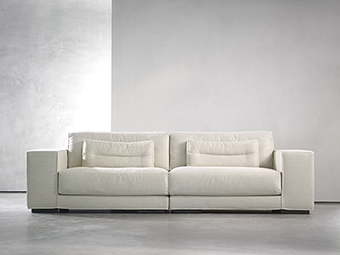
Rotterdam Penthouse
In one of the most spectacular buildings of Rotterdam, lies this luxurious penthouse. Tasked with its interior design in 2017, we set out to create an urban sanctuary that feels spacious yet intimate at the same time. With over 500 square meters of living space, our design approach to this project was to make use of natural light and the penthouse’ extraordinary panoramic views of the city.
In doing so the design of the interior follows the natural course of sunlight, bringing it from a light to dark ton-sur-ton color scheme for both fitted and non-fitted furniture, and thus transforming the overall space throughout the day. This transformation was also emphasized by the use- and combination of different materials and surface finishing’s in the different spaces.


Due to the penthouse not having an outdoor space, we incorporated areas of planting in the interior design of the home.


In doing so the design of the interior follows the natural course of sunlight, bringing it from a light to dark ton-sur-ton color scheme for both fitted and non-fitted furniture, and thus transforming the overall space throughout the day. This transformation was also emphasized by the use- and combination of different materials and surface finishing’s in the different spaces.


To ensure optimal enjoyment of the views, we opted to situate all of the functional spaces and fitted furniture on the more inner part of the home.





Get in touch
At Studio Piet Boon we always put tireless effort into getting to know our clients. It allows us to deliver the most relevant designs and exceed expectations. As we delve into the wishes and the purpose of a project, each Studio Piet Boon design is tailor made.





