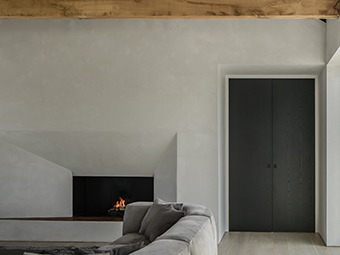Custom Architectural Office Villa
Work in progress
This listed, Amsterdam School building is in the heart of the Museum Quarter, where a Studio Piet Boon design team has taken on the challenge of transforming it into a timeless custom office villa.
The new interior design has been created in close collaboration with the owner, incorporating a range of details into a single balanced design. The result is a high-end workspace that bolsters our client’s brand.
Original details highlighting the villa’s 1930s origins blend seamlessly into the new interior, with design elements by Studio Piet Boon.
The contrast against a background of light colors enhances the elegance of the authentic wood panels and rounded corners.



The space has been designed in a warm monochrome palette, enriched with dark accents. Light wood tones paired with natural stone and steel details add that sense of layering that’s quintessentially Studio Piet Boon.
The first floor features a welcoming reception area, carefully crafted down to the last detail. It’s a space to forge plans, take meetings and make introductions. The open-plan kitchen looks out onto the garden and is the perfect, inviting spot to share lunch.



The functional workspace on the second floor can accommodate fourteen employees. The need for storage has been incorporated from the very beginning, which means it’s seamlessly integrated into the design.
The third floor is reserved for the owner’s office, where sliding pocket doors open into a lounge area, complete with bar. The space features a bathroom with shower, as well as a private workspace for a personal assistant.
Get in touch
At Studio Piet Boon we always put tireless effort into getting to know our clients. It allows us to deliver the most relevant designs and exceed expectations. As we delve into the wishes and the purpose of a project, each Studio Piet Boon design is tailor made.





