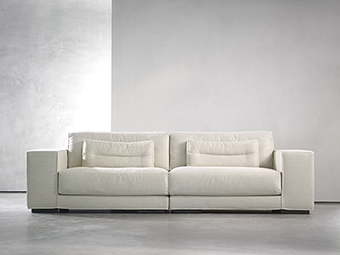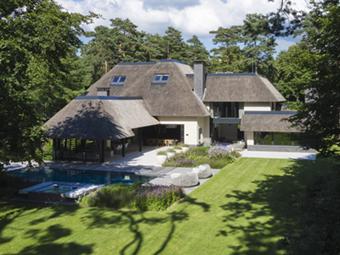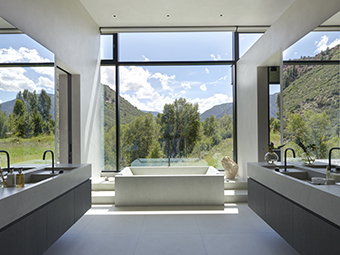
Family Villa
Studio Piet Boon was tasked with designing the exterior and interior for a comfortable and intimate family home that respects the surroundings of a village in the Rotterdam area. The extraordinary villa, consisting of four floors, is designed to provide an abundance of convenience and luxury, and to use the plot in the most efficient way.

The calm character of the house is reinforced by sightlines providing a beautiful view of the garden immediately upon entering the house. The long hall is the central axis that runs the length of the house connecting the adjacent spaces and creating an open atmosphere. If desired, the rooms can be sectioned off with (glass) doors, creating privacy and a more intimate atmosphere in the functional spaces that arise.


The spacious family kitchen, based on the Signature Kitchen by Piet Boon Kitchen, is the heart of the house. This is where the family comes together to cook, eat and spend time at the large cooking island. Overlooking the formal dining area, which shares a fireplace with the outdoor living space, the space invites diners to sit down and relax.


The stately porch connects the annex, that houses the outdoor kitchen, with the house. The kitchen incorporates a luxurious African braai and offers beautiful further views of the garden. The annex can be closed off completely through a system of sliding partitions.

The client desired a large amount of natural light. After a sun and shadow study, we determined the best position for the various rooms in the house and achieved optimal daylight. In addition, we opted for many windows that reach from floor to ceiling and a large skylight that provides the stairwell with optimum light. This combined with a unified design language and continuity of materials in a variation on the classic Piet Boon style. Executed in light colors and refined natural materials we created a strong, light and spacious home that is perfectly suited to family life.
Get in touch
At Studio Piet Boon we always put tireless effort into getting to know our clients. It allows us to deliver the most relevant designs and exceed expectations. As we delve into the wishes and the purpose of a project, each Studio Piet Boon design is tailor made.





