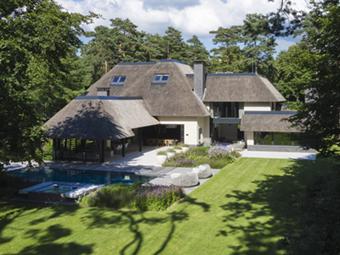
Characteristic Family Residence
Studio Piet Boon was asked to design the exterior and interior layout for this residential house. The design of this atmospheric and functional family house is inspired by the traditional buildings in Ouderkerk aan de Amstel. The characteristic appearance of the newly built house blends naturally into the surrounding landscape. The house consists of 1 story, and with its 4 bedrooms and 2 bathrooms offers the young family a generous living space. Utilizing the dormer windows, daylight flows in everywhere, giving the house a light and serene atmosphere.

The use of colors, materials and details refers directly to the houses along the Amstel River and thus forms a harmonious part of its environment. The house offers a spacious basement with garage, storage room and guest room; a first floor with office, living room and kitchen, and a floor under the sloping roof with bedrooms and bathrooms. The footprint of the house consists of an L shape, and opens on the long side, to create a beautiful view of the Amstel river. The inside of the shape allows a private garden with an adjoining covered terrace.







Fotocredits Jurrit van der Waal in opdracht van Anne Claus Interiors
Get in touch
At Studio Piet Boon we always put tireless effort into getting to know our clients. It allows us to deliver the most relevant designs and exceed expectations. As we delve into the wishes and the purpose of a project, each Studio Piet Boon design is tailor made.





