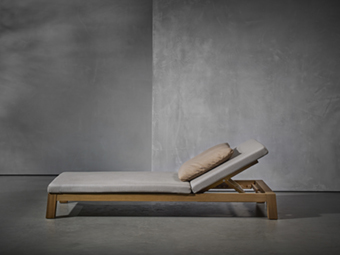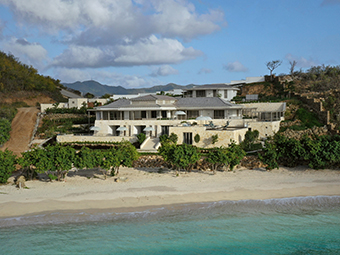
Beach Villa Sabrea
Raised off the ground, this one-story Bonaire villa sits modestly in the landscape. Designed with an L-shaped floor plan to create a courtyard in the forecourt and providing a clear separation between the public and private areas of the home.




Along the length of the forecourt the guest bedrooms open to an outdoor corridor with shutter walls allowing both the ocean breeze and natural light to flow through the home. The end of this corridor marks the location of the master suite that offers stunning sea views.







The heart of this home resides near the central entrance of the forecourt. The kitchen and living areas open up to a covered outdoor dining and lounge area using a foldable shutter wall. A generous wooden deck continues from the interior courtyards to the sea with integrated recess for greenery and trees and a swimming pool as a central focal point next to the sea.



Get in touch
At Studio Piet Boon we always put tireless effort into getting to know our clients. It allows us to deliver the most relevant designs and exceed expectations. As we delve into the wishes and the purpose of a project, each Studio Piet Boon design is tailor made.




