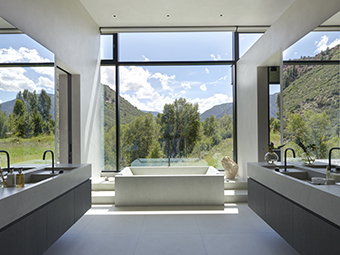
Dutch Floating Home
Moored in a beautiful and tranquil spot in a typically Dutch landscape, lies this houseboat that is surrounded by open water from three sides. Tasked with its design in 2010, the client brief was to design a floating home with a simple ambiance and minimalist look that would seamlessly blend in with the environment. With that in mind, we chose to design a striking “jewel box”, finished in black-stained red cedar. Despite strict building regulations dictating its height, we were able to realize two storeys: the bedrooms and basement lie below the waterline.


The spacious sleeping quarters and bathrooms are situated in the basement, which is partly below the waterline. The interior design of the level was soberly plastered in white and has been given a light- colored floor to create more optical sense of space. The kitchen and living area blend seamlessly into- and extend onto the enclosed outdoor patio. When the shutters are closed, the exterior of the houseboat functions like a shell-like enclosure. When drawn back and the patio doors opened, a big ‘open living’ feel is created.





Get in touch
At Studio Piet Boon we always put tireless effort into getting to know our clients. It allows us to deliver the most relevant designs and exceed expectations. As we delve into the wishes and the purpose of a project, each Studio Piet Boon design is tailor made.



